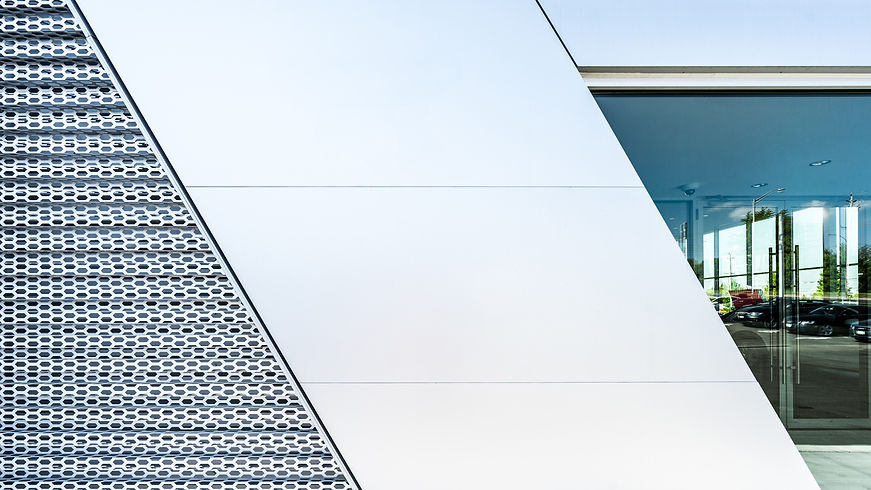top of page



Design, Build, & Installation
As the construction arm of Chef At Work, Ace Design Workshop Pte Ltd provides expertise in space planning, 2D/3D drawing, and construction for F&B setups. We have our in-house team of M&E Engineers, Architects, and Qualified Persons (QP).
Our portfolio consists of a range of successful setups, from cafes to restaurants, food courts, central kitchens, and manufacturing facilities.
For the front-of-house, Ace Design Workshop blends beautiful design with a smooth operational flow. Our focus lies in maximum space efficiency, smart construction, creative and aesthetic interior architecture, and assembling of furniture & fixtures without overcrowding.
When it comes to the back-of-house, Ace Design Workshop optimises daily operations by drawing up efficient kitchen layouts with appropriate space zoning before undertaking construction. Our strong F&B track record guides us to streamline the placement of kitchen equipment, storage space and overall workflow.
 |  |  |  |  |
|---|---|---|---|---|
 |  |  |  |  |
 |  |  |  |
bottom of page






